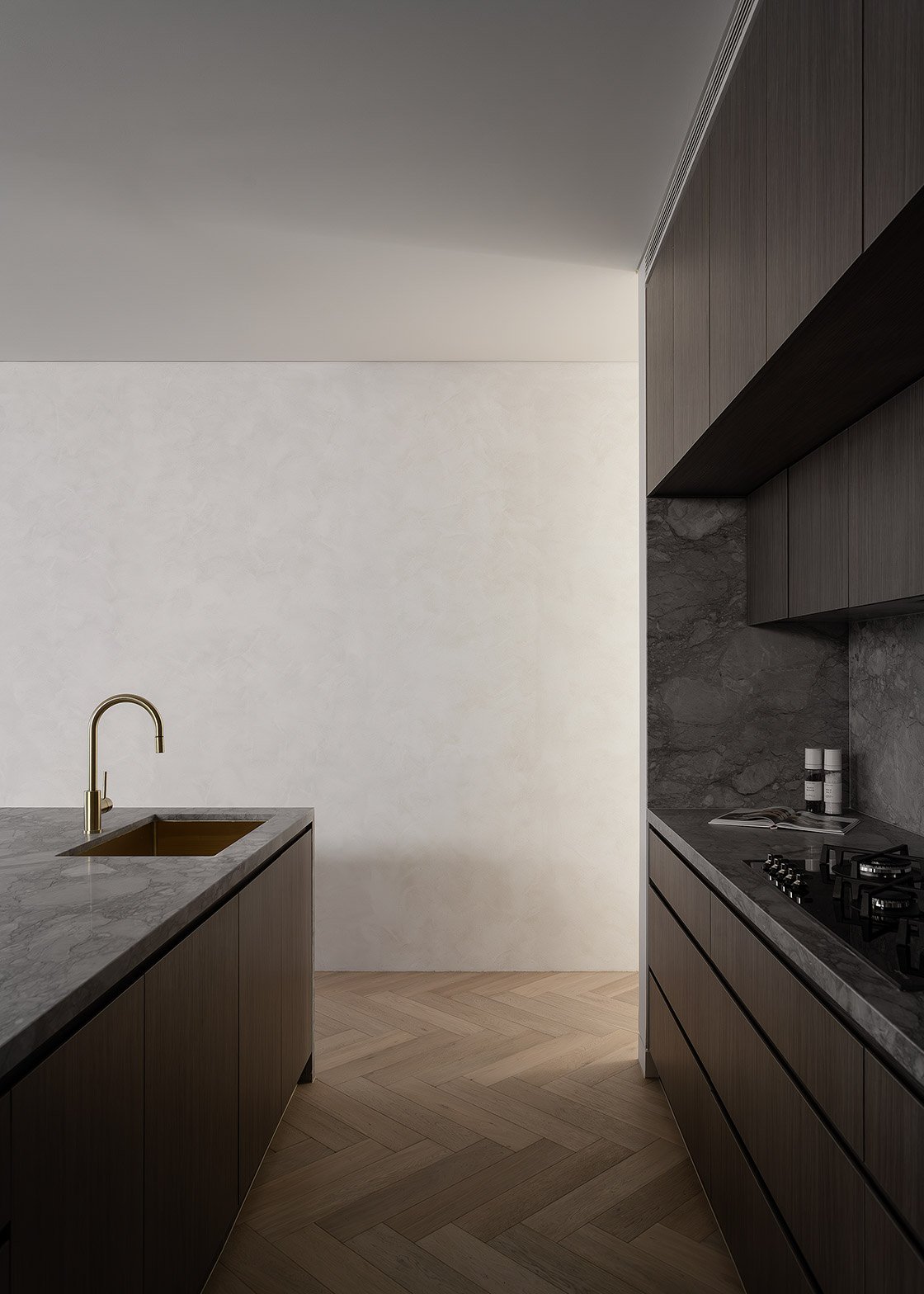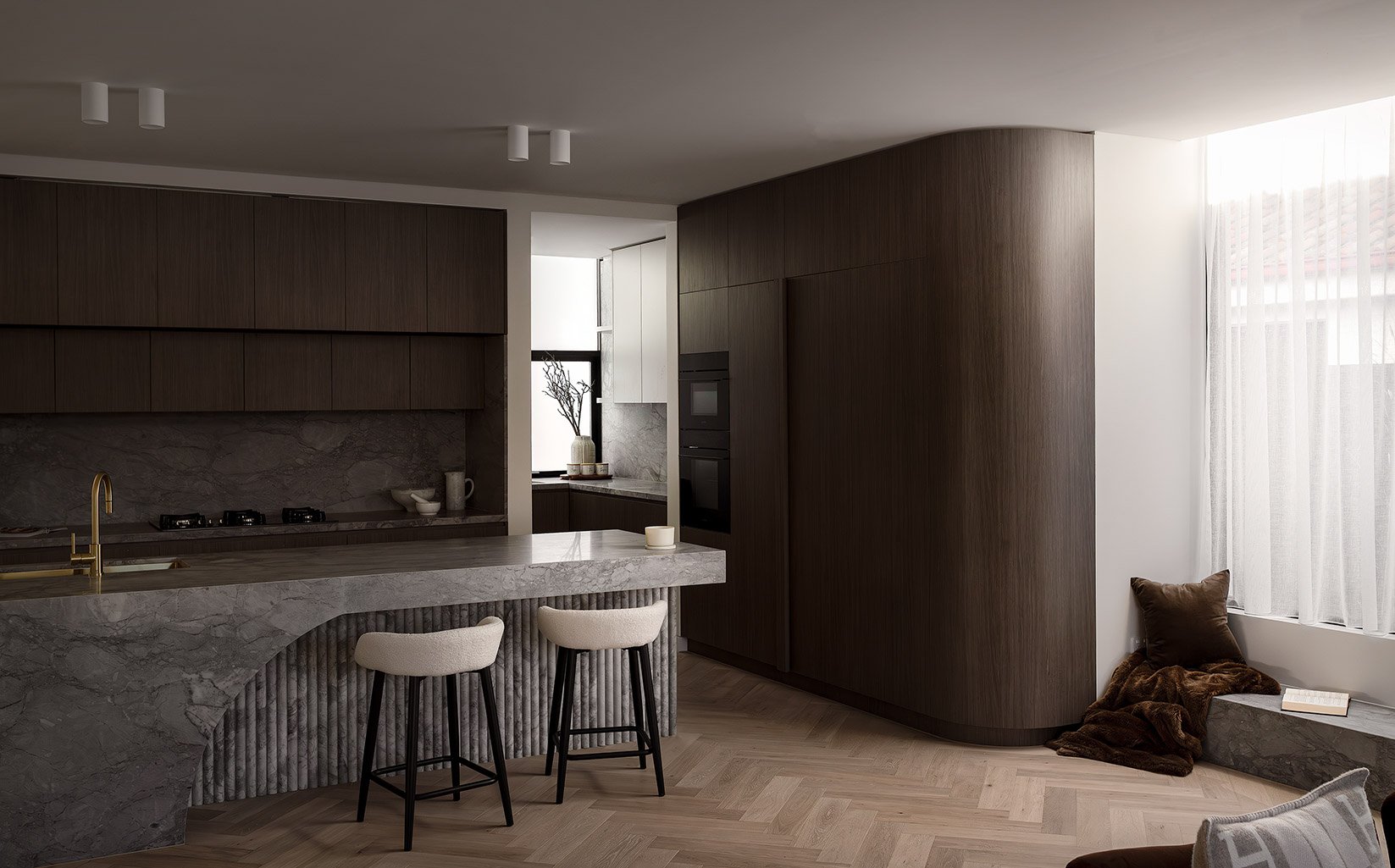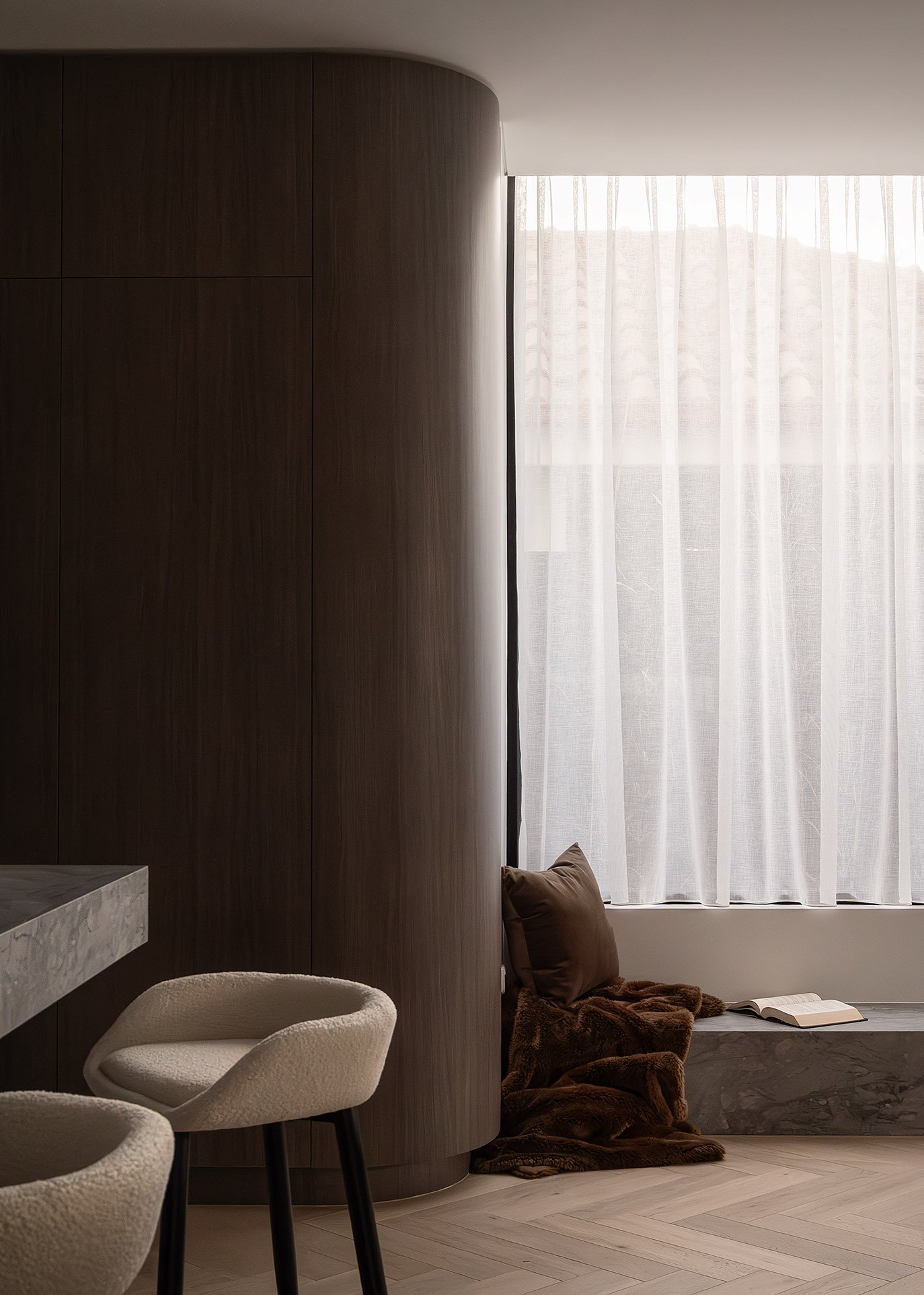Residential.
The Kogarah Bay
Habitat Housing













The Habitat Housing project at The Kogarah Bay exemplifies innovative and sustainable architectural design. This development merges natural elements with contemporary architecture, focusing on eco-friendly materials and energy-efficient systems. The project features open spaces, abundant natural light, and modern aesthetics that blend seamlessly with the surrounding environment of Kogarah Bay.
Architectural Highlights
Sustainable Design: Habitat Housing prioritizes the use of eco-friendly materials and energy-efficient systems, ensuring that the environmental footprint is minimized. This commitment to sustainability is evident in every aspect of the development, from the choice of construction materials to the integration of renewable energy sources.
Innovative Layouts: The design of Habitat Housing is centered around creating functional and comfortable living spaces. The innovative layouts are thoughtfully designed to maximize the use of space, providing residents with a harmonious blend of private and communal areas. Large windows and open floor plans ensure that natural light floods the interiors, enhancing the living experience.
Aesthetic Appeal: The modern design elements of Habitat Housing are carefully crafted to complement the natural beauty of Kogarah Bay. The architecture seamlessly integrates with the surrounding environment, creating a visual harmony that enhances the overall appeal of the development. The use of natural textures and colors further reinforces this connection with nature.
Photography Insights
At ROMEO.archi, our approach to photographing Habitat Housing involved capturing the interplay of light and shadow, the texture of materials, and the spatial dynamics. Our images aim to convey the essence of the design, highlighting the innovative features and the serene environment of Kogarah Bay. By focusing on both the broader architectural context and the finer details, we provide a comprehensive visual narrative that showcases the project’s excellence.
For a deeper dive into our work on Habitat Housing and other projects, visit our portfolio page. Here, you'll find a collection of our architectural and interiors photography, illustrating the diversity and quality of our work.
Commitment to Excellence
At ROMEO.archi, we are dedicated to capturing the beauty and functionality of architectural designs through our photography. The Habitat Housing project is a prime example of our commitment to showcasing innovative and sustainable architecture in Sydney. Our expertise in architectural and interiors photography ensures that each project is presented with clarity, artistic vision, and a keen eye for detail.
Explore our portfolio to see how we transform architectural projects into compelling visual stories. If you're interested in learning more about our photography services or have a project you'd like to discuss, please get in touch with us. Let us help you highlight the unique aspects of your architectural designs with stunning photography.

